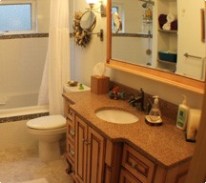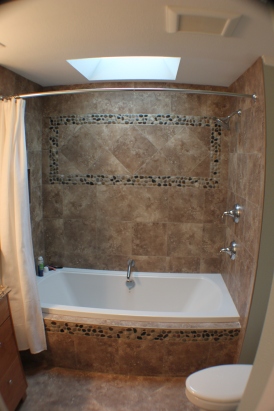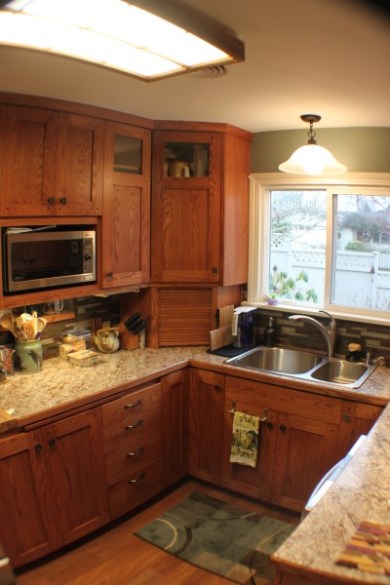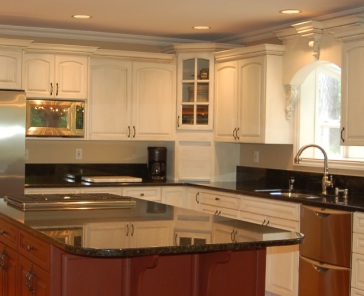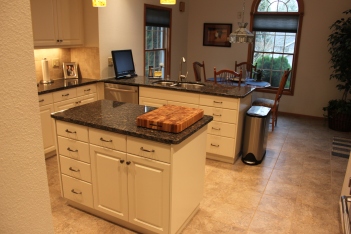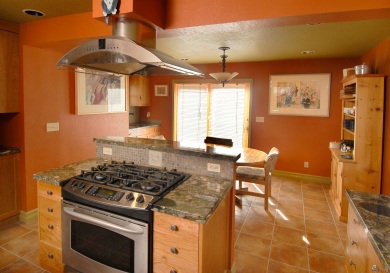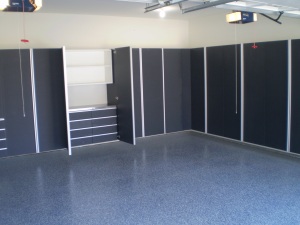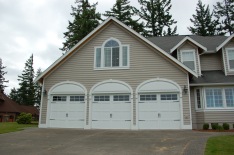Aging in place (#agingingplace) is the ability to live in one’s own home safely, independently and comfortably regardless of age or ability. Most would rather remain in their own home, whether they may become disabled due to a car accident, or perhaps become less-abled due to problems that sometimes come with aging, such as poor eyesight, inability to reach those upper cabinets, or limited mobility.
The good news is that manufacturers have recognized the need and are producing wonderful products that make a home much safer without causing it to look institutional. Designer grab bars, tiled roll-in showers and faucets with blade handles or touch-less are just some of the options available now.
Some homeowners are becoming pro-active and during a bath renovation are including some of the options for accessibility.
When researching for your next bath remodel, you might want to consider asking your potential contractor if he or she is CAPS certified (Certified Aging-in-Place Specialist), so they could help with suggestions to make the new bathroom more user friendly for a person with limited mobility.
DyLon McClary, the president of Rose Construction Inc is a certified aging in place specialist. Give us a call the next time you are considering a bath remodel, and we would be happy to assist you with ideas for including greater accessibility in your new bathroom.

