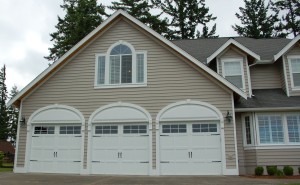We do not all have great big giant kitchens with unlimited space that we could reformat into whatever our dreams can create. Some do, and that is great! But for the rest of us, we have a house we like because it is surrounded by spectacular views, or is shaded by beautiful trees, or is close to where the grandkids live.
So, we make do with the size and room arrangements to the degree the structural components of the house requires. Now, to my main point; how can you redesign that kitchen that you spend so much time in, and that drives you crazy because the cupboards are too cramped, or the color drives you nuts, or the layout of the appliances is so odd, you sometimes wonder if the original designer was on some kind of medication?
Well, we do have solutions; all problems have solutions. I found a neat blog where the designer discusses re-design of smaller kitchens and how to deal with issues like windows in the wrong place, ceiling beams, or whatever! Ellen Cheever on http://kitchenbathdesign.com/publication/ in her article, ‘Big’ Small Kitchens, Designer’s Notebook.
She has some great ideas about utilizing small spaces adjacent to the kitchen to increase the kitchen area or storage, such as closets remade into a pantry, a laundry room incorporated into the kitchen itself and moving some kitchen cabinetry into the adjacent dining room. I thought these were great ideas to enlarge the kitchen without actually adding onto the house!
Also, when re-working a kitchen remember that colors and patterns affect the perception of size. Sometimes the feeling of a cramped space is created by too many conflicting designs in the floor, countertops and cabinets. Don’t forget that the quality of materials and master craftsmanship creates a very positive feeling when walking into the kitchen. One notices these things almost subconsciously.



