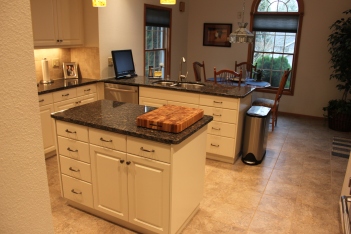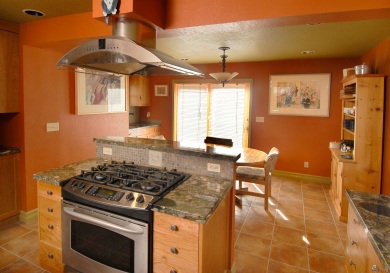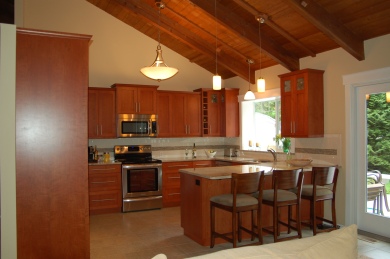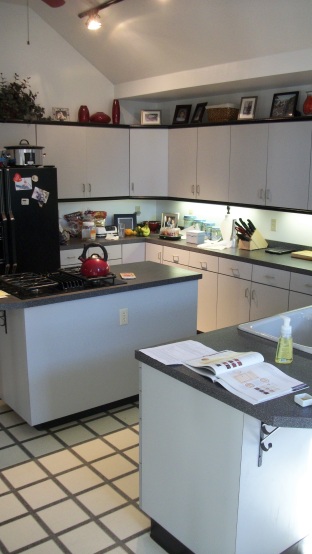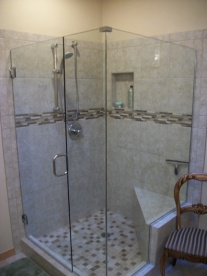It seems like a daunting task – how will you cook, and will you be able to access the fridge? Where will you wash the dishes? Possibly the biggest question – how long will my kitchen be out of commission?
Length of time depends a lot on the level of renovation you are having done. Let’s assume the most extreme; complete kitchen remodel. The cabinets, counter tops and sink will all be torn out, new flooring and an island added. A new stove, dishwasher and refrigerator will be installed.
A full kitchen remodel can take up to two months. The National Association of the Remodeling Industry recommends that you sort out the details of your project with your contractor to ensure your project goes smoothly and your life can stay as normal as possible in the interim.
Have the contractor spell out the process clearly. Ask what specifically will be done, when and how long each task will take.
Plan for extra storage. The contractor will have tools, materials and equipment in the house to complete the project, so you’ll want to find a good spot for them.
Have the contractor’s phone number handy. Designate one family member as the go-to person so the possibility of miscommunication is reduced or eliminated.
Check locks and keys. You might need to share keys with the contractor. Be sure you know who is responsible.
Keep clear. Make sure you, your kids and pets stay out of the way of the work crews.
Contractor vehicles will have to park on or near your property, set aside space for them.
Expect the unexpected. There are myriad things that can go askew during a remodel – the bigger the project, the greater the potential – like late deliveries, strikes, wrong parts, adverse weather, on the spot changes, and the like.

Remodeling Moods
So, everything in the kitchen must be moved out! Pack the dishes and move any food items you keep in the kitchen to a good storage location – meaning you will have to get into them at times during the remodeling project.
Set up a temporary mini-kitchen; dining rooms work well because you already have a table there. Set up small appliances on folding tables around the room. Try to be close to a sink if possible. If the weather is nice, use your patio grill.
Cook some meals in advance and freeze them. Eat out a lot. I like this one, but it has it’s limitations, especially if you have children. Take-out food works though, if your dietary requirements allow. Deli-food from your grocery store is a good alternative to drive-throughs.
To reduce clean up, use paper plates and plastic utensils.
Finally, relax as best you can and try to view this time as a family adventure. Before you know it, you’ll be in your revamped kitchen.

