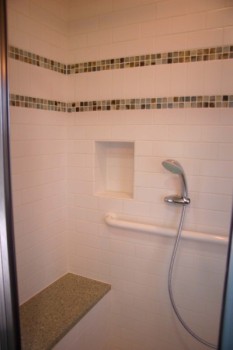If you or a loved one is having a difficult time staying in their own home, but wishes to remain independent, what can you do? CAPS (Certified Aging in Place Specialist), and Universal Design were developed to provide solutions to this dilemma.
When a contractor who is a Certified-Aging-in-Place Specialist is called in to assist in determining what changes need to be made to the home, he or she will perform an audit. This audit includes a floor plan, dimensions of areas being used, and capacities, conditions, and limitations affecting potential construction or modification. This information plus information from the client’s health care professional is used to make an evaluation and define a scope of work.
While still governed by applicable building codes, the CAPS trained contractor is free to offer a range of solutions aesthetically pleasing to residential clients over the more sterile, hospital like approach of the pure accessibility design seen in commercial construction. Knowing what equipment and materials are available for those with accessibility issues is part of the training and body of knowledge the CAPS professional has at his fingertips. A bathroom, for instance, can be re-designed to accommodate a person with accessibility or stability issues, and still be stylish.
We have experience and training in helping clients upgrade bathrooms to make them more accessible. Give us a call if you would like to see what we can do to upgrade your bathroom.
If you don’t require a fully CAPS designed bathroom, consider incorporating universal design. It is intended to ensure that a project is useful for people of all ages, abilities and sizes. Among the upgrades: Replace lower toilets or sinks with taller options that require less stooping or bending; replace bathtubs with low-threshold showers that have seats and grab bars. Faucets with blade-style handles work better for those with problems with manual dexterity.















